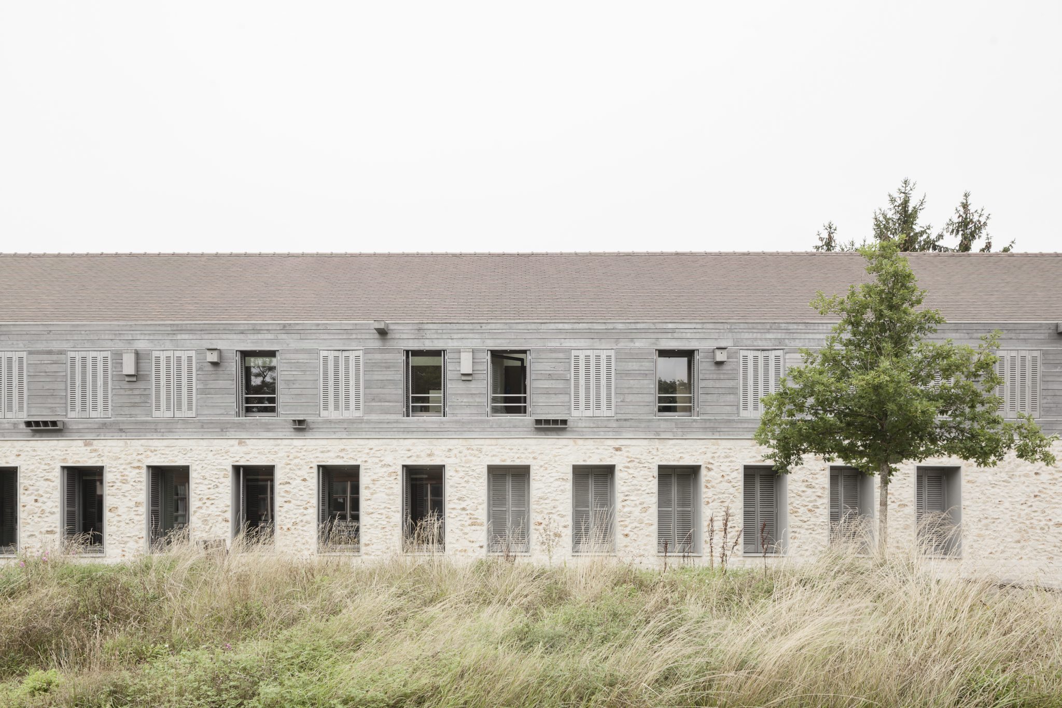
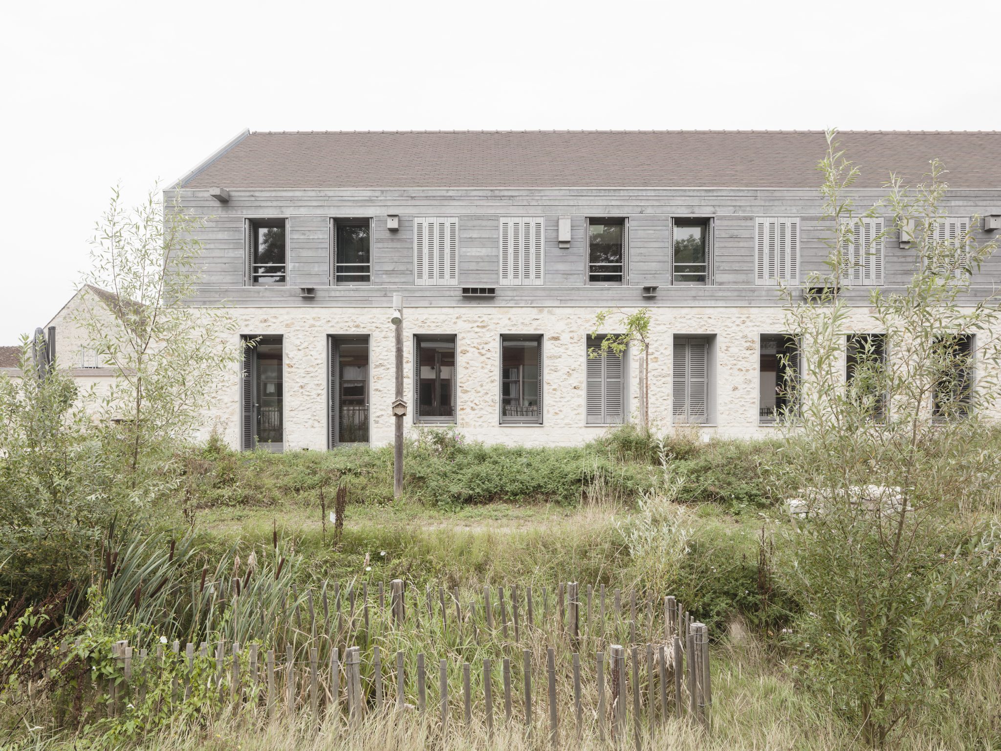
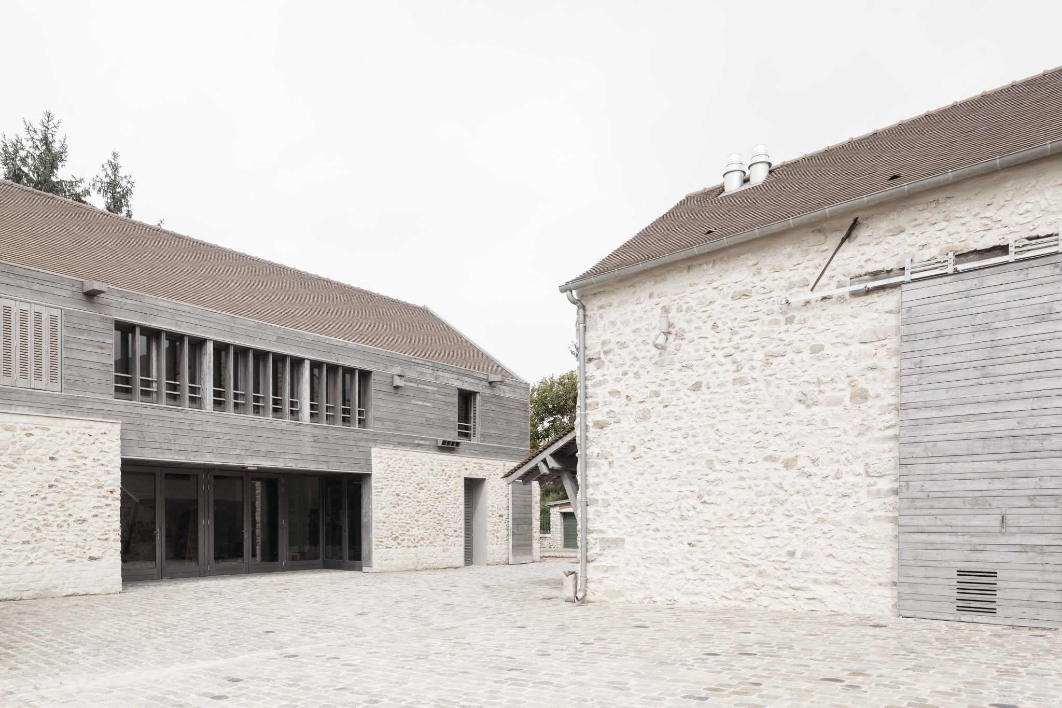
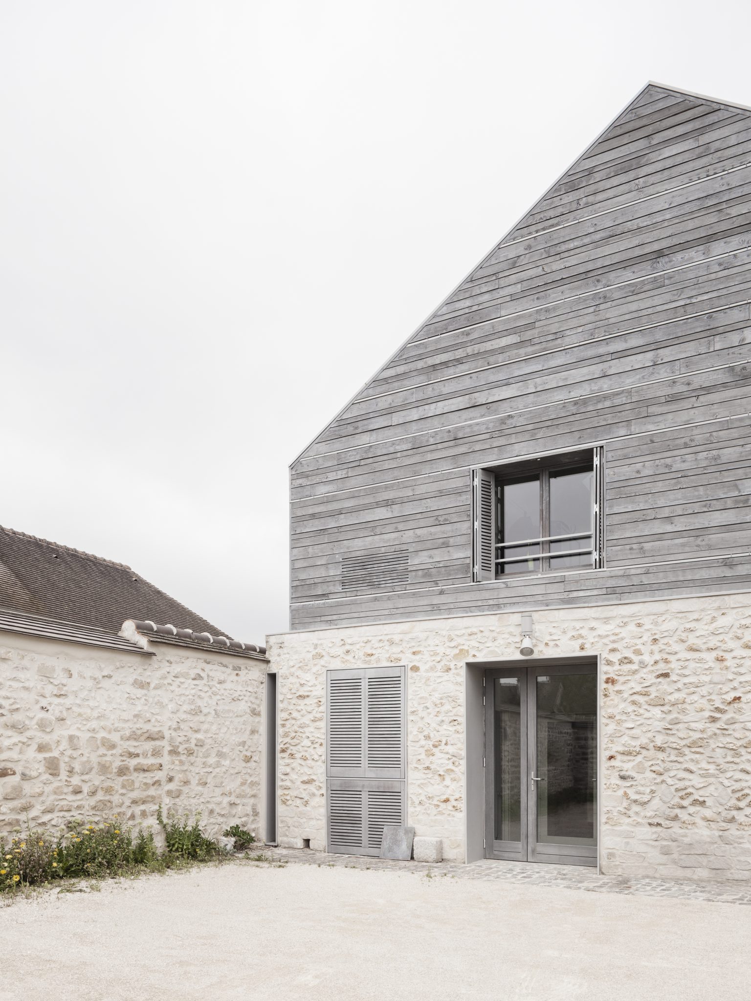
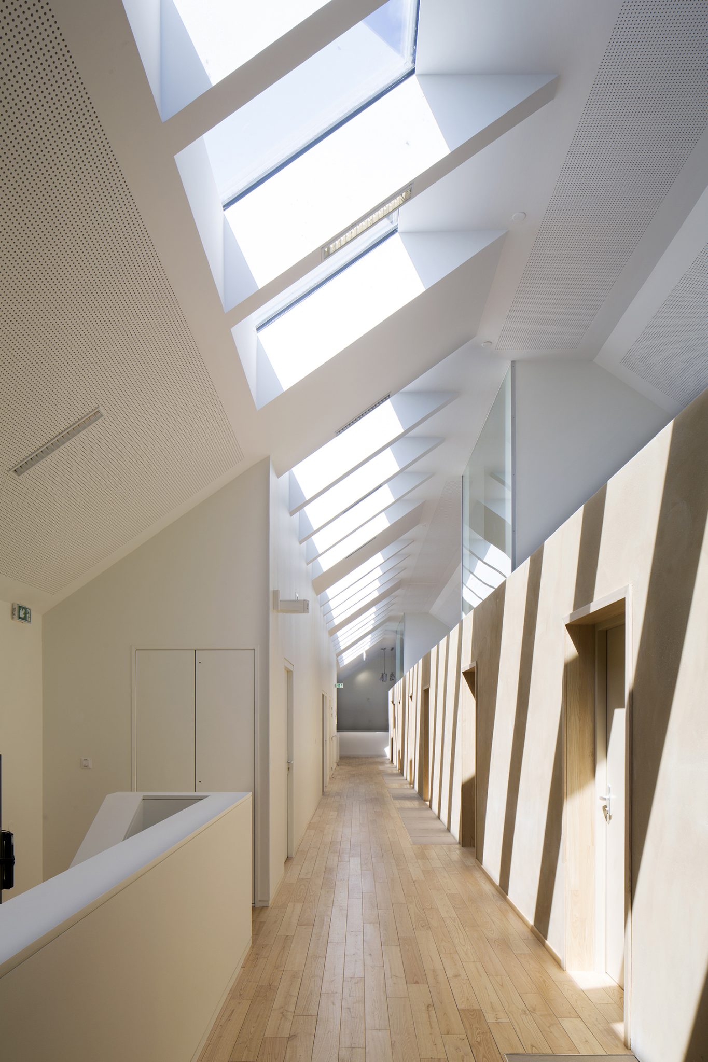
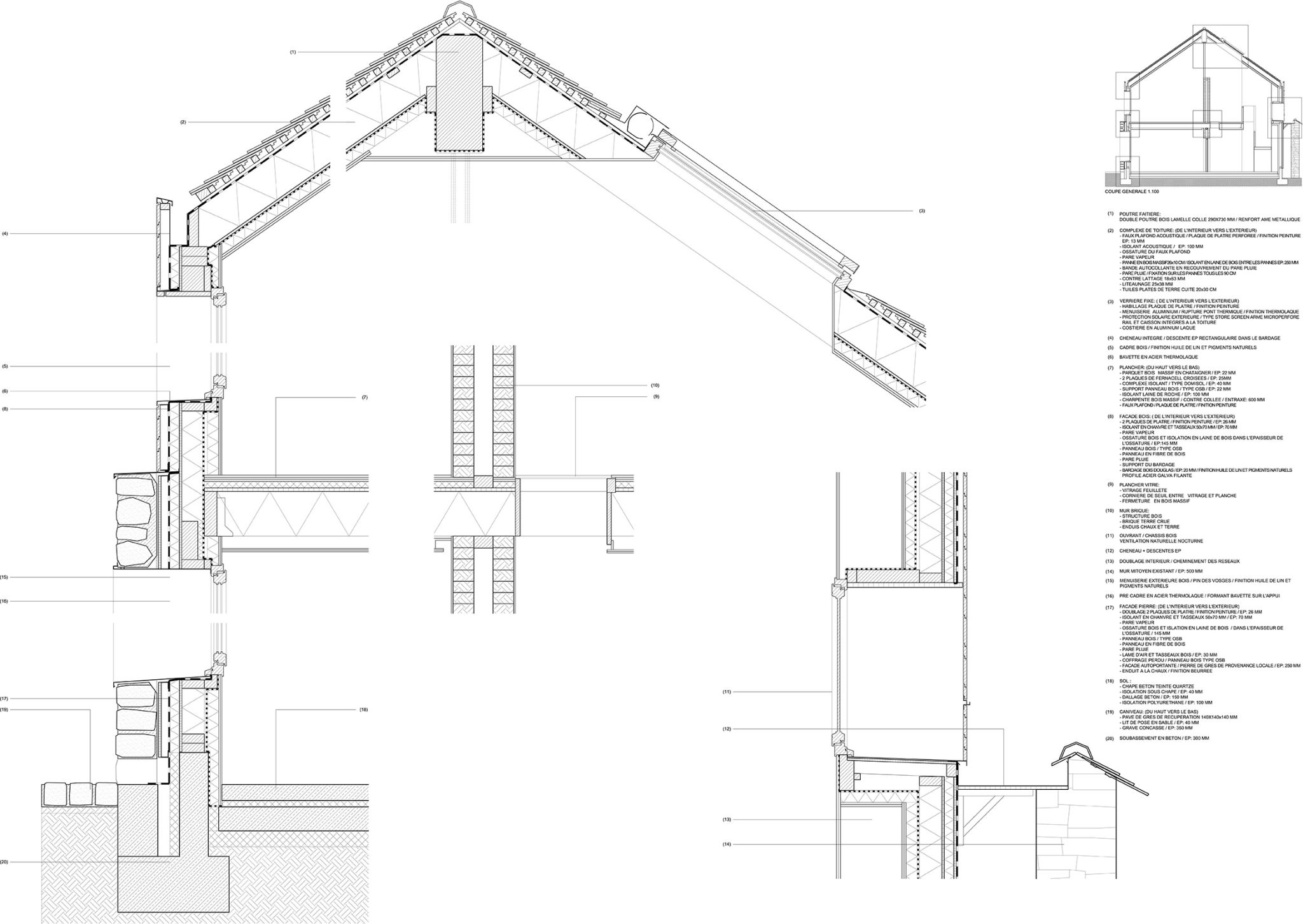
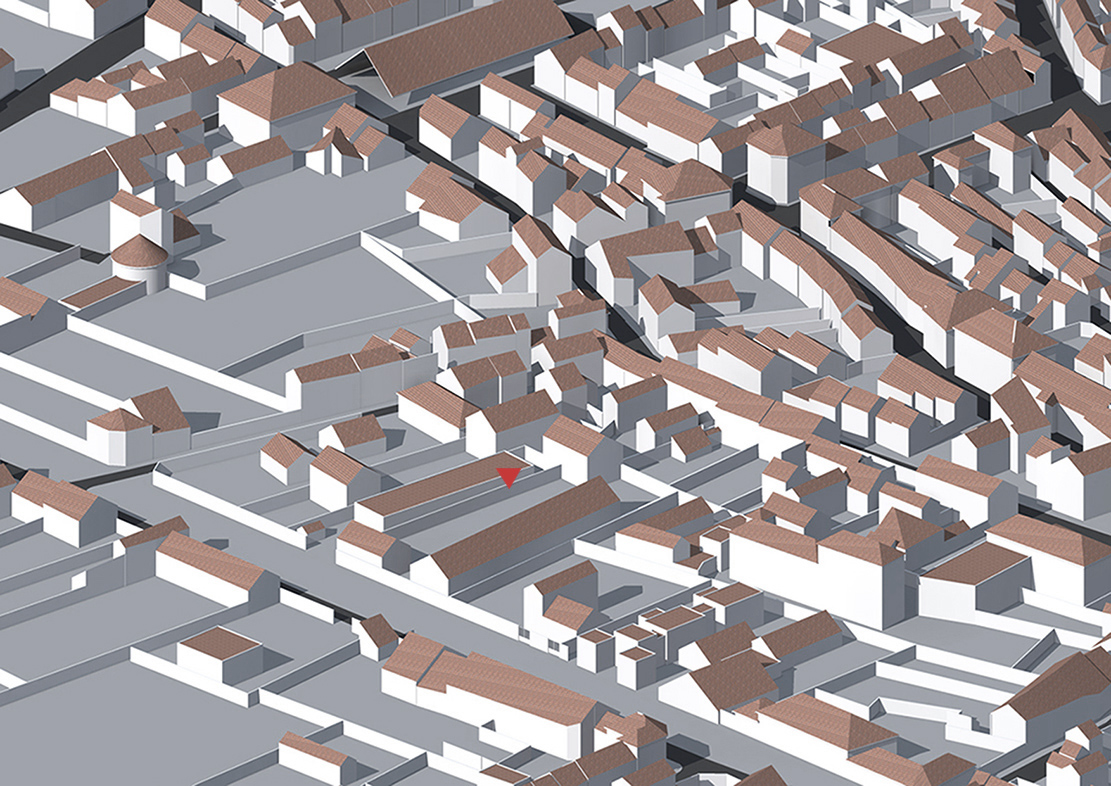
Maison du Parc, Milly-la-Forêt
Milly-la-Forêt, village d’histoire; il y a ici naturellement continuité des typologies et profils ruraux, des paysages typiques: murs et murets ininterrompus de grès clairs, alternance des façades et pignons sur rue, sols et caniveaux de pierres, portails et volets de bois, toitures de tuiles plates, chéneaux et gouttières de zinc. Mais aussi références aux séchoirs à plantes aromatiques, tinctoriales ou médicinales, aux paysages du Gâtinais, fabriques de saveurs, de couleurs et de guérisons; paysages sauvages ou de cultures dont le jardin est le reflet.
Les systèmes constructifs utilisés sont des systèmes éprouvés : murs de pierre en parement au RDC, châssis vitrés, murs et charpente à ossature bois. Ces derniers ayant l’avantage de la construction sèche et de la préfabrication en atelier en termes de finition, de chantier propre et de rapidité d’assemblage. Au centre du bâtiment, un grand voile de terre crue, colonne vertébrale du projet, apportera chaleur visuelle et inertie thermique. Ce mur fait partie des dispositifs environnementaux passifs (bioclimatiques) intégrés au bâtiment afin de minimiser les consommations énergétiques, la maintenance et l’entretien: inertie thermique, forte isolation de laine de chanvre croisée (25 à 30cm), protections solaires fixes et mobiles, implantation générale du bâtiment Est-Ouest, organisation interne selon l’orientation et les vues et principes de ventilation naturelle traversant permettent un confort d’hiver et d’été accrus et une consommation générale équivalente au label Passivhaus.